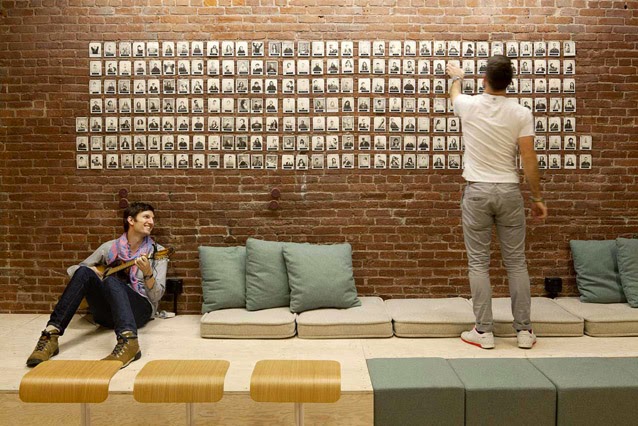I've shared
Sarit's beautifully graphic fun-filled interiors for children
before, and now she has done it again with these two new centres in
Tel Aviv, Israel."Hello First Grade"The first, "Hello First Grade" is actually an interesting brief, which hopes to soften or ease the transition for children going from early child care to school (the Arts & Science Elementary School).
Thus the environment was designed to be inviting and encourage childrens' eagerness for learning.
![]()
Central to the school's design is a large magnetic wall designed as a notebook page connecting rows of wooden pencils in a range of colours to letter, number and geometric magnets. Allowing children to arrange these to will.
![]()
Left is the 'music corner' - located within a large wooden drum. Here, children can listen to their chosen music through headphones. Right, is the 'dance corner', which hosts a stage and dance bar for rehearsing and performances.
![]()
A 'reading and friendship corner' situated in wooden blocks has cushioned seats, activity tables and library niches - catering for quiet or 'study' activities.
![]()
A black and white checker floor promotes physical movement or play, while a large screen embedded in a robot's head offers technological play and learning (through games and films).
The design caters for a range of learning types and stimulation of the senses.
Educational Centre in Kfar ShemaryahuSarit's second project is in Kfar Shemaryahu and covers 2,400m² which includes six kindergartens, a common play area and an 'empowerment centre' providing psychological services to the community's children.
![]()
The centre's design is inspired by both the city's agricultural past, as well as the "seven species" of the Bible denoting the profusion and fertility of the Land of Israel and its diverse crops.
![]()
The distinctive character of each kindergarten was dictated by the species identified with it, which served as a design code and gave rise to its colour scheme and components. Graphic and symbolic motifs meet functional learning motives, as well as serving to inspire the "fun of learning".
![]()
The Lobby
The central lobby acts as a axis binding all of the kindergartens together, whilst serving as a play area and passageway to the Empowerment Centre.
![]()
The lobby space (above and below) plays a key role in outlining the overall narrative of the centre.
![]()
The child arrives and witnesses scenes of a village, such as the large tractor and sculptural islands with raw-birch plywood trees on the floor.
![]()
And on the walls, graphics imitating the contours of the landscape: a water tower, a watchtower and various animals all made of woodcuts in Formica on plywood.
The kindergartens
The six kindergartens echo one of the three 'themes' composed by Sarit and are divided either by modular furniture or by airy wooden huts.
![]()
The first theme is the 'Tamar (Palm) Kindergarten' - the orange palette echoing the colour of ripe dates. The graphics drawn from palm trees: oasis, camels and huts with maple wooden beams.
![]()
The 'Zayit (Olive) and Gefen (Vine) Kindergarten (below) caters to toddlers. Cushioned seats and age-related activities serve the child's physical and learning capacities.
![]()
Graphically, a dove bearing an olive branch is imprinted on the cupboard doors. A symbol of peace which alludes to the the underlying 'seven species' concept - teaching tolerance and respect.
![]()
The 'Rimon (Pomegranate) Kindergarten' (below) takes it inspiration form the pomegranate tree.
![]()
A pomegranate jigsaw puzzle (like) piece is imprinted in the cupboard doors, and the pomegranate fruit is incorporated as a round hiding place and sheltered play area in the cupboard as an upholstered stool.
The Empowerment CentreThe Empowerment Centre serves the community providing special rooms and psychological services.
![]()
The waiting area contains an interactive wall combined with various textures, containing a wide range of games such as a clock with hands, a turning bicycle wheel, wooden balls threaded on a ball among more.
![]()
The reception desk (above) is made of maple wood with colourful 3D pay blocks incorporated into it, while large sculptural blocks scattered on the floor with numbers and letters help to make the waiting children feel relaxed and be occupied through play.
Both new educational spaces for children successfully celebrate the child's capacity for learning through exploration and play.





.jpg&container=blogger&gadget=a&rewriteMime=image%2F*)



.jpg&container=blogger&gadget=a&rewriteMime=image%2F*)

.jpg&container=blogger&gadget=a&rewriteMime=image%2F*)
.jpg&container=blogger&gadget=a&rewriteMime=image%2F*)
.jpg&container=blogger&gadget=a&rewriteMime=image%2F*)
.jpg&container=blogger&gadget=a&rewriteMime=image%2F*)
.jpg&container=blogger&gadget=a&rewriteMime=image%2F*)
.jpg&container=blogger&gadget=a&rewriteMime=image%2F*)
.jpg&container=blogger&gadget=a&rewriteMime=image%2F*)

















































































.jpg&container=blogger&gadget=a&rewriteMime=image%2F*)






























