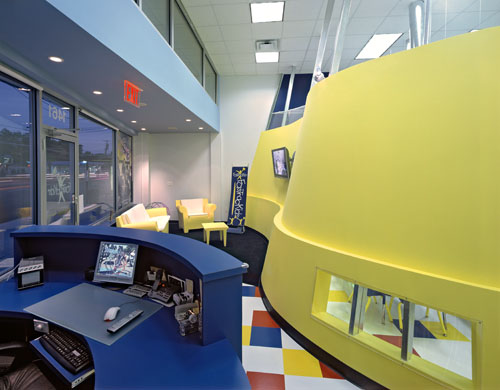Century of the Child: Growing by Design, 1900-2000 is an exhibition and interactive website that looks at the modern child through design.

The Website's homepage is organized into seven sections or themes, presenting individual and collective visions for the material world of children, from utopian dreams for the citizens of the future to the dark realities of political conflict and exploitation.
Toys, books, playgrounds, schools - all are brought together here in a clear and interesting way - organised into themes, such as 'Light, Air, Health - 1920s-30s'.
![]()

Here is Norwegian designer Peter Opsvik's Tripp Trapp chair, which he designed after watching his son, Thor struggle to find a place at the family dining table. More than seven million Tripp Trapp chairs have since been sold.
The exhibition takes its lead from the 20th century Swedish design reformer and social theorist Ellen Key's landmark book (1900): 'The Century of the Child' - which predicted a new age preoccupied with the rights, development and wellbeing of children. Key advocated progressive design as a means for shaping children's experiences in a rapidly changing world.
![]()

Children during a light-therapy session in 1937. After World War 1, there was an almost obsessive concern with children's health. The child's body was seen as a perfectible human machine that could be conditioned to function within a utopian, modern world. Advances in medicine and psychology provided a deeper understanding of the environmental implications on the child's physical and mental development, and the modernist architecture reflected this providing plenty of fresh air, sunlight and water for the child's health.
Via MoMA and Cool Hunting.
Via MoMA and Cool Hunting.























































 What started as four kits based on cooking, gardening, painting and outdoor exploration, has quickly expanded to over 250 products for a range of ages - from a kit making baby hand prints to a kit for designing a solar-powered plane.
What started as four kits based on cooking, gardening, painting and outdoor exploration, has quickly expanded to over 250 products for a range of ages - from a kit making baby hand prints to a kit for designing a solar-powered plane.
.jpg)

































.jpg&container=blogger&gadget=a&rewriteMime=image%2F*)
















