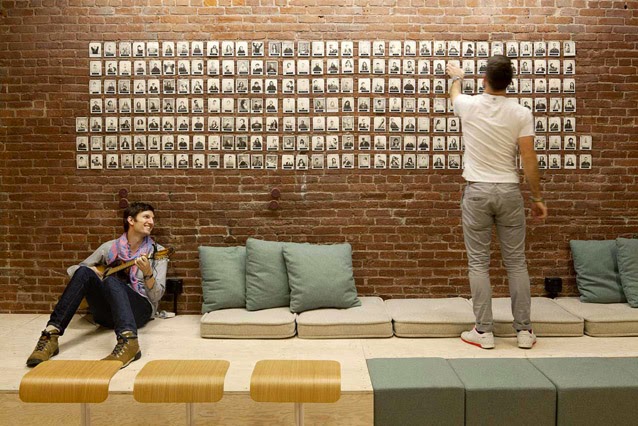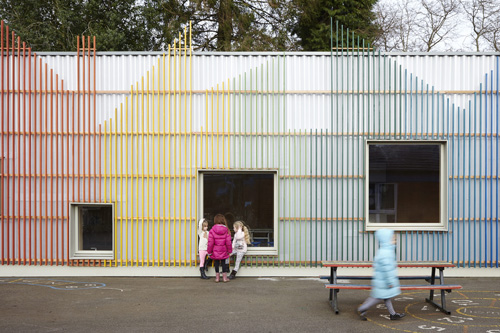The Arcadia Nursery, a winner of the recently announced
2015 RIBA National Award has been praised for its design encouraging "free play". An approach that nurtures childrens' creativity and independence, allowing their confidence to grow.
![]()
Designed by
Malcolm Fraser Architects, the 110 (0-5 years) child capacity centre was designed to provide early education and care for children of
The University of Edinburgh staff, students and wider public.
![]()
The architects worked with the site's existing nursery managers and identified a number of issues with the existing buildings. Namely disconnected spaces, a lack of connection to the outdoors, no opportunities for the children to come together in one space, difficultly settling children when changing age groups, and the financial strain of over-staffing due to small rooms and remote children’s WCs and baby change.
![]()
Above, a section showing the building's modest form yet varied size space including mezzanine (or loft) spaces.
Their solution was to consider the new nursery as a free-flowing series of interconnected spaces that could be opened-up or closed-off to suit the activities of the day.
![]()
The focus being not solely on one playroom per age group, but a series of additional spaces such as shared messy / art rooms, a children’s kitchen, raised cosy mezzanine spaces for quieter times, and a music and reading room, which are all connected at the heart of the building with a flexible welcome and circulation space, used for many functions including dining and coat storage.
![]()
It is a simple form consisting of three playrooms each with access to a covered terrace and linked with a flexible central space. The cross-laminated timber structure provides the perfect combination of creating a warm, tactile interior whilst also using a natural, sustainable product that could structurally achieve the clear roof volumes catering to mezzanine spaces.
![]()
Outdoor spaces are considered as another "playroom" for the nursery, and is thus treated with as much importance.
The garden is divided into three distinct zones: The "enclosed" garden is directly accessed from the nursery building and allows the children to spill out form the playrooms. A covered terrace provides an intermediate space between the indoors and out and includes grass steps, a bubble bridge, stacking boxes, a water pump, raised vegetable planters, a slide, a climbing rope, stepping stones and a potting shed, all encouraging ‘open-ended’ creative play.
![]()
Above, a site plan showing the large amount of outdoor landscaped play space.
The third zone is the wider (not enclosed) landscape accessed via a gate with a raised timber walkway (seen above) providing a journey through the trees. This takes the child to a more 'adventurous' playground entailing a rope bridge, climbable trees, log ladders, a sandpit, mounds and meadows where the grass is allowed to grow long and flowers, birds and bees are observed.
![]()
Careful consideration has also been paid to the child's health and well being with natural daylighting and ventilation, a minimal palette utilising mostly good quality natural materials and non-institutional hanging lights. All inducing a homely feel.
![]()
Mezzanine spaces overlook the playrooms, while a skylight offers views to the sky and tree canopies above.
![]()
Above, the ground floor plan shows the mix of functional spaces being provided (i.e. sleep room, baby change areas and pram storage) with interconnected flexible, shared play spaces offering freedom and choice to the child for their learning.
The "free play" pedagogy is about encouraging children to choose which activities they would like to participate in or whether they would like to play inside or outside instead of the day being dictated to them. The Arcadia Nursery manages to realize this vision whilst ensuring the safety and well-being of the children it caters to.












































































































































































































